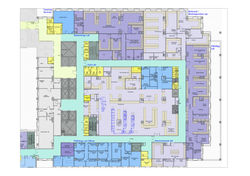top of page

PROJECTS DURING MY WORK
AT HCP (HEALTHCARE CONSULTING AND PLANING)
The projects mentioned below are samples for hospitals that I handled the Design of their medical functional spaces based on international standards, starting with the preparation of the zoning and stacking diagrams.
Further to the design phase, I initiated the preparation of loaded room drawings as shown in the attachments below with the specification of each equipment function and the MEP required.
ANAK HOSPITAL
Dammam, KSA
 |  |  |  |
|---|---|---|---|
 |  |  |  |
 |  |  |  |
AJYAD HOSPITAL & HOTEL
KSA
 |  |
|---|
AL JAHRA HOSPITAL
JAHRA, KUWAIT
 |  |  |
|---|
SULTAN QABOOS UNIVERSITY
EXTENSION OF ACCIDENT AND EMERGENCY
 |  |  |  |
|---|---|---|---|
 |  |  |
SULTAN QABOOS UNIVERSITY
H&BMT CATERING & SERVICE BUILDING
 |  |  |
|---|
AL ZAHRA HOSPITAL
KSA
 |  |
|---|
REHABILITATION CENTER
DUBAI-UAE
 |
|---|
TAIBA HOSPITAL
KUWAIT
 |  |  |  |
|---|
AUBMC LAB
LEBANON
 |  |  |  |
|---|
bottom of page